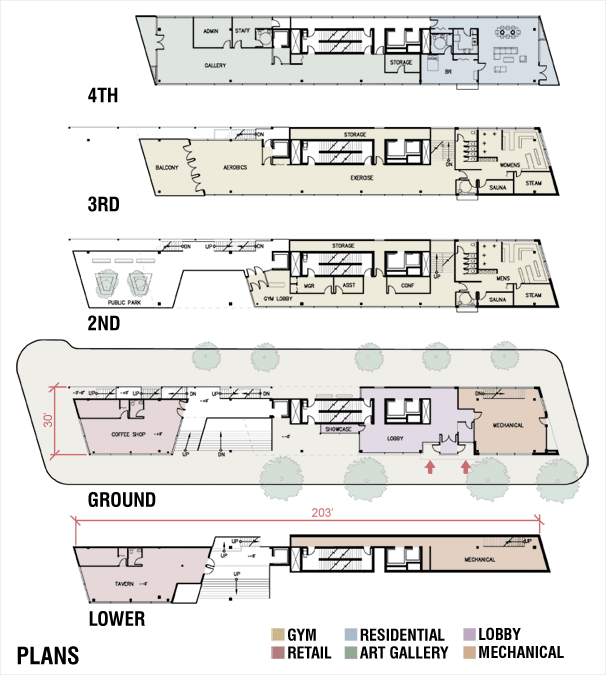 |
|||||||
|
|
||||
|
The Weehawken The building footprint is a very slim 30'x203'. The private residential entry is separated from commercial zones. A storefront showcase space adjacent the lobby displays featured works for the 4th floor gallery. Personal project by Tim Sullivan < Back to project list |

|
|||