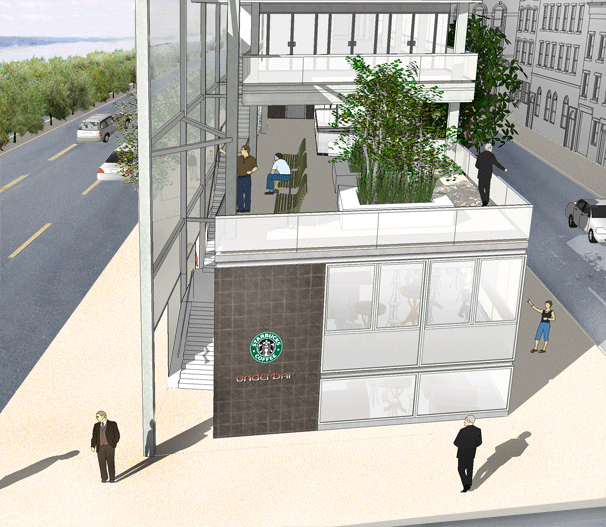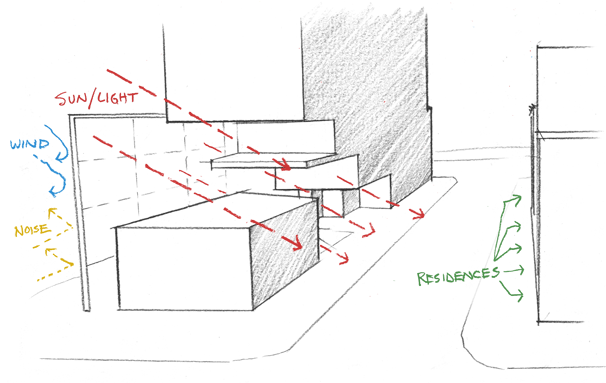 |
|||||||
|
|
||||
|
The Weehawken In addition to continuing the neighborhood datum line and form, the glass screen allows light to pass through to Weehawken Street while mitigating wind and traffic noise. A rooftop park was added on the Gym entry level as a social space for gym customers and as a social river/sunset viewing area for area residents. An outdoor balcony/exercise area on the 4th floor is in social proximity to the park as well. Personal project by Tim Sullivan < Back to project list |


|
|||